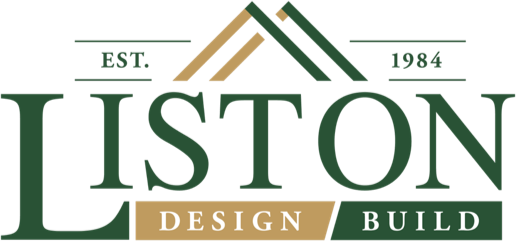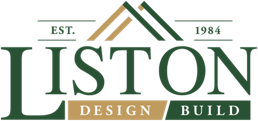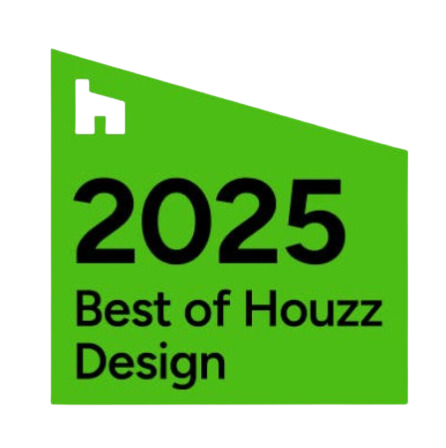For the third year in a row, Liston Design Build is an HBA Award winner in three different categories
Liston Design Build is thrilled to share that we are, once again, the recipients of several awards from the Home Builders Association of St. Louis & Eastern Missouri (HBA). The annual HBA Awards Program honors excellence in the home building industry. Winners were announced on Thursday, April 11. This year, Liston Design Build won Custom Home of the Year, Bathroom Remodeling Project of the Year ($50-75,000 Budget), and Aging in Place Redesign Remodeling Project of the Year for three of our 2018 remodeling projects.
Below are photos and more information about each of our winning projects.
Aging in Place Redesign Remodeling Project of the Year
Our clients came to us for help remodeling the master bathroom in their forever home. They wanted a new master bathroom that would accommodate their needs now and well into the future. It was essential to implement a design that was beautiful and also forward-thinking in order to support their desire to age in place.
To accommodate this goal, we removed the existing tub and created a large shower that would allow for wheelchair access. The shower is outfitted with a bench, non-slip floor tile, and shower controls placed at a lower height. There is an easy transfer area near the comfort-height toilet, and backing was added throughout the bathroom to add grab bars at a later date when/if needed. Both vanity cabinets are set at a lower height for accessibility, and one was also outfitted with an 8-inch toe kick along the sink cabinet that can be removed for future wheelchair needs.
Unique designs and materials were utilized to make the space as aesthetically pleasing as it is functional. The one-of-a-kind half wall and vanity tops are made of granite, and a textured tile was used on both the floors and the shower walls to elongate the space. Plenty of natural and recessed lighting and a soft neutral wall color adds to the feeling of serene openness. Finishing touches include custom cherry cabinetry, open shelving, and iron brackets that complement the oil-rubbed bronze bathroom fixtures.
Our clients were thrilled with the process and the end results: “We had an exceptionally wonderful experience with the Liston Design Build team in remodeling our master bath. We were interested in renovating the existing master bath with an “aging in place” design with ADA type functionality but with the look of a modern classic bath. We worked closely with Andrea and Keith…they had a creative vision compatible with ours. Throughout the process they kept in close contact with us, as we were out of town during the actual construction. A fantastic remodel with gracious, highly skilled professionals who were able to turn our practical vision into a beautiful functional reality.”
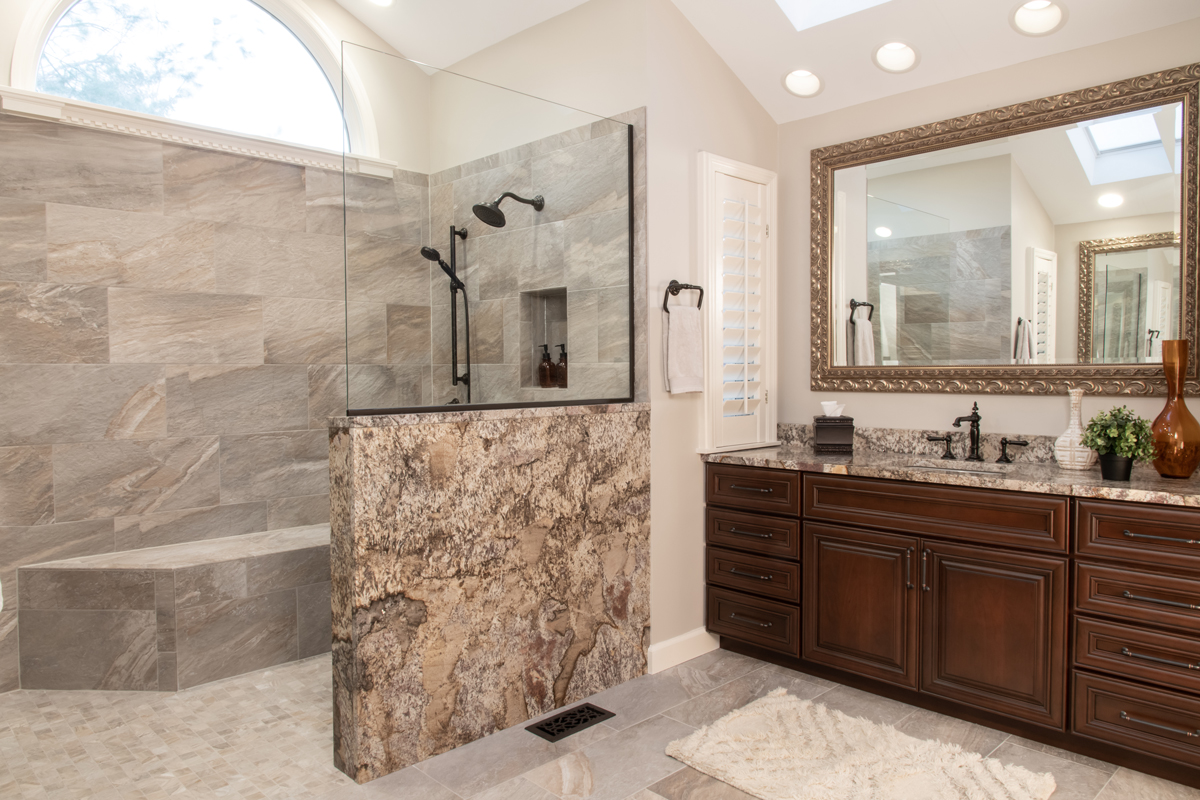
Aging in Place Redesign Remodeling Project of the Year
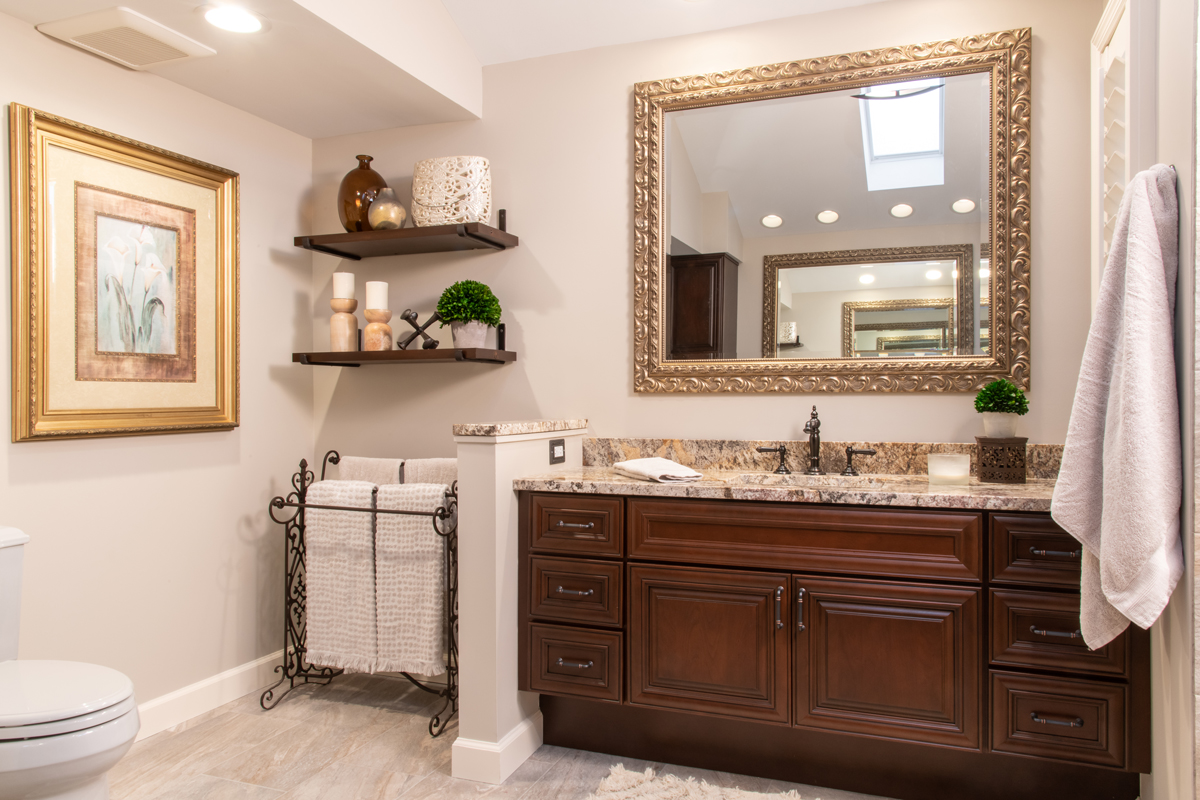
Aging in Place Redesign Remodeling Project of the Year
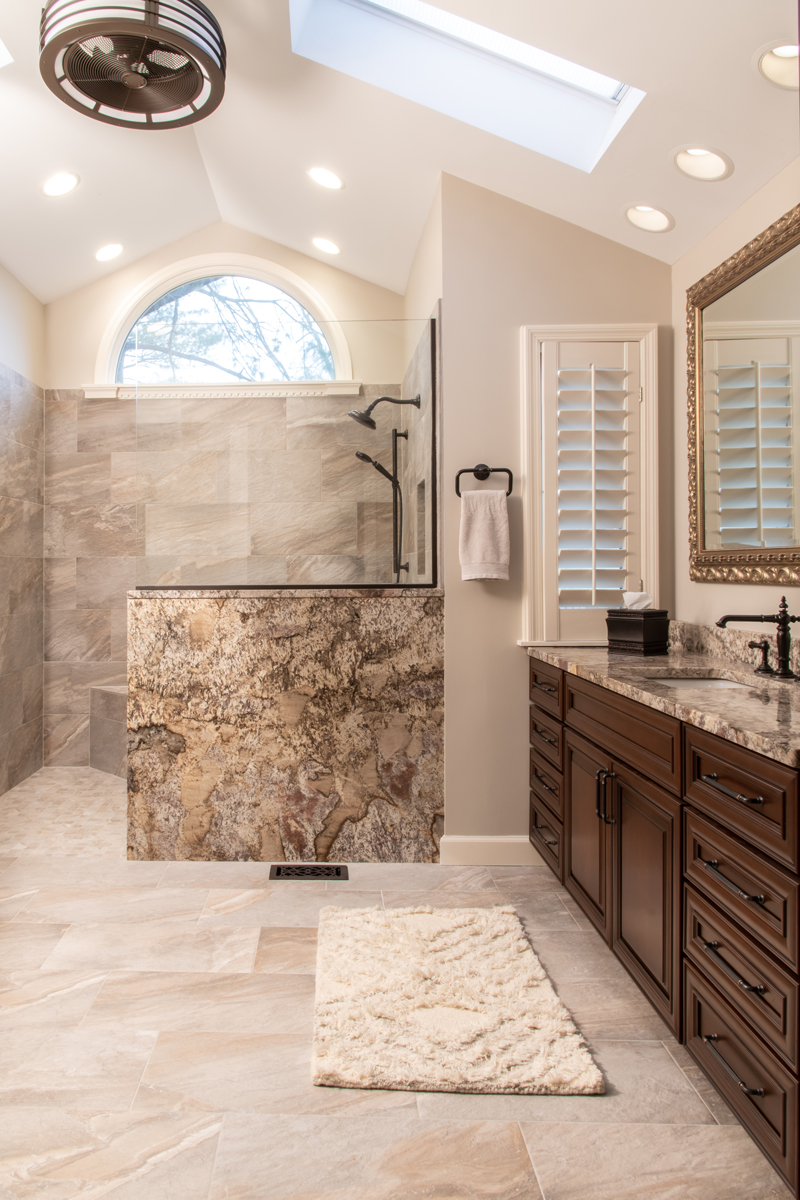
Aging in Place Redesign Remodeling Project of the Year
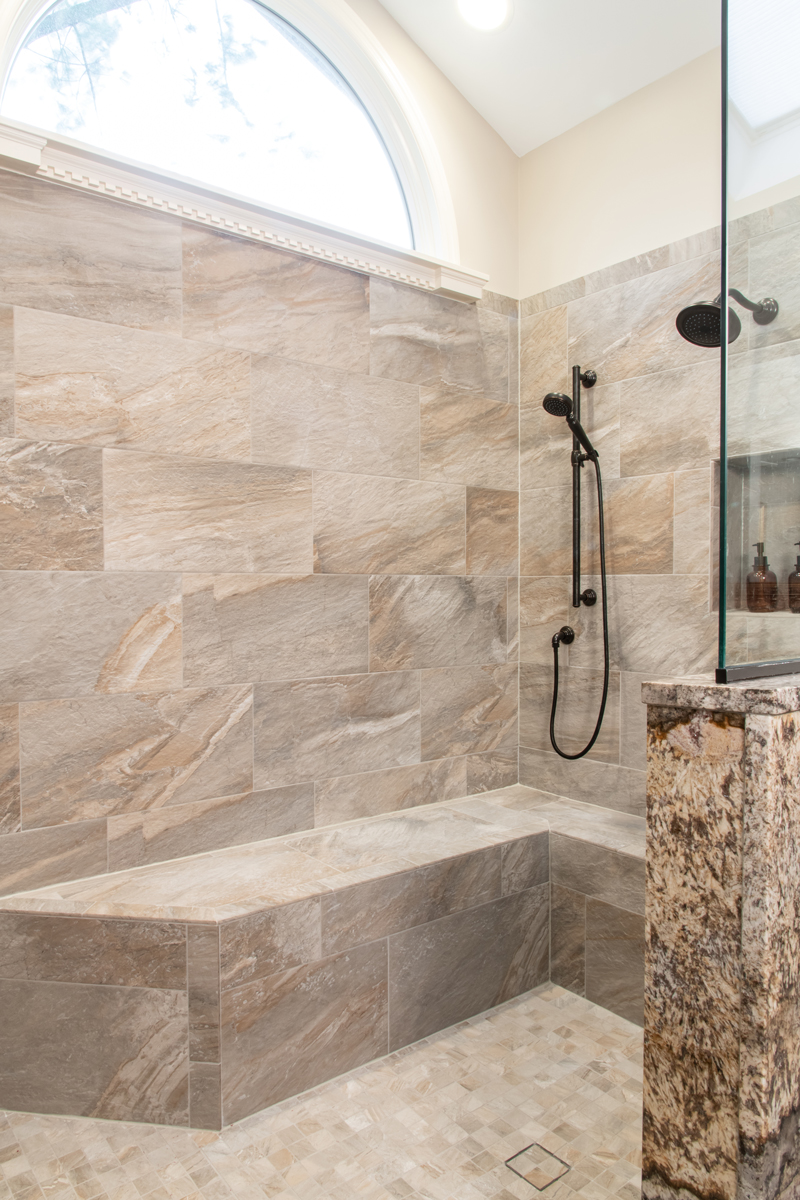
Aging in Place Redesign Remodeling Project of the Year
Bathroom Remodeling Project of the Year ($50-75,000 Budget)
This bathroom remodel project transformed our client’s master bathroom into a fresh and rejuvenating space. Their original 90s-era bathroom had a less-than-optimal vanity layout and dated features, including a large glass block shower, an older jetted tub, and multiple drywall niches.
For this remodel, we removed the glass block walls of the existing shower and refinished the space in floor-to-ceiling white subway tile. The outdated tub was replaced with a freestanding air bubble tub. White quartz countertops were installed on the reworked vanity space and white cabinetry was incorporated throughout to add brightness and plenty of storage options. Our driving design element and showstopper was the beautiful floor tile. The large-scale pattern adds a modern and striking focal point that is nicely balanced by the soft, neutral paint color and the white finishes and textures found throughout the room.
Photos from this bathroom remodel project are shown below. See additional photos and read what our clients said about this project here.
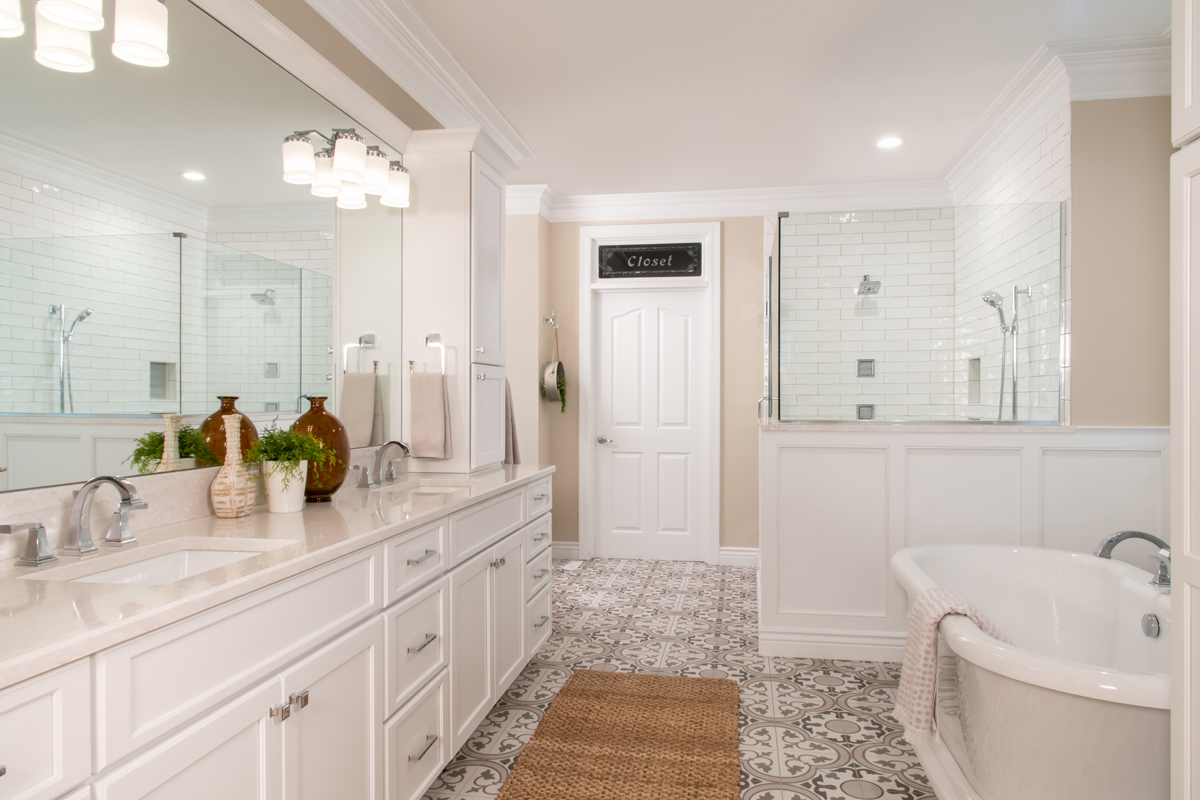
Bathroom Remodeling Project of the Year
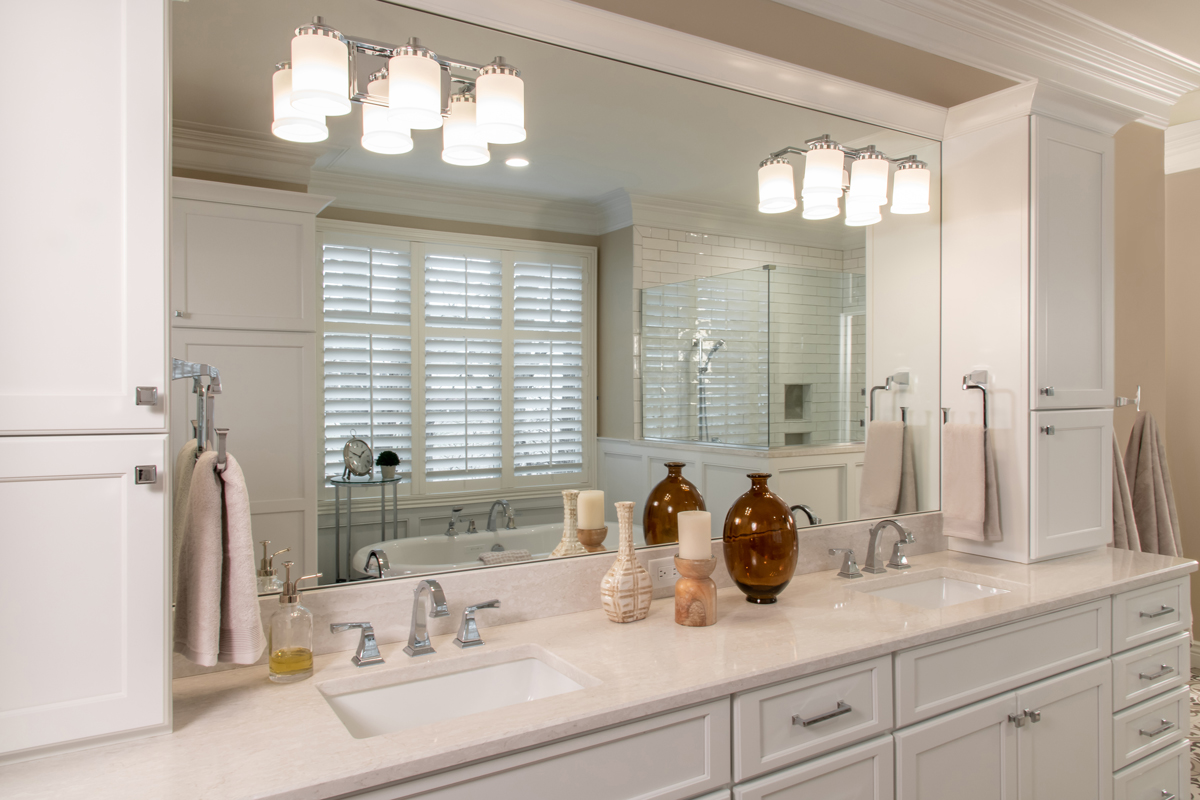
Bathroom Remodeling Project of the Year
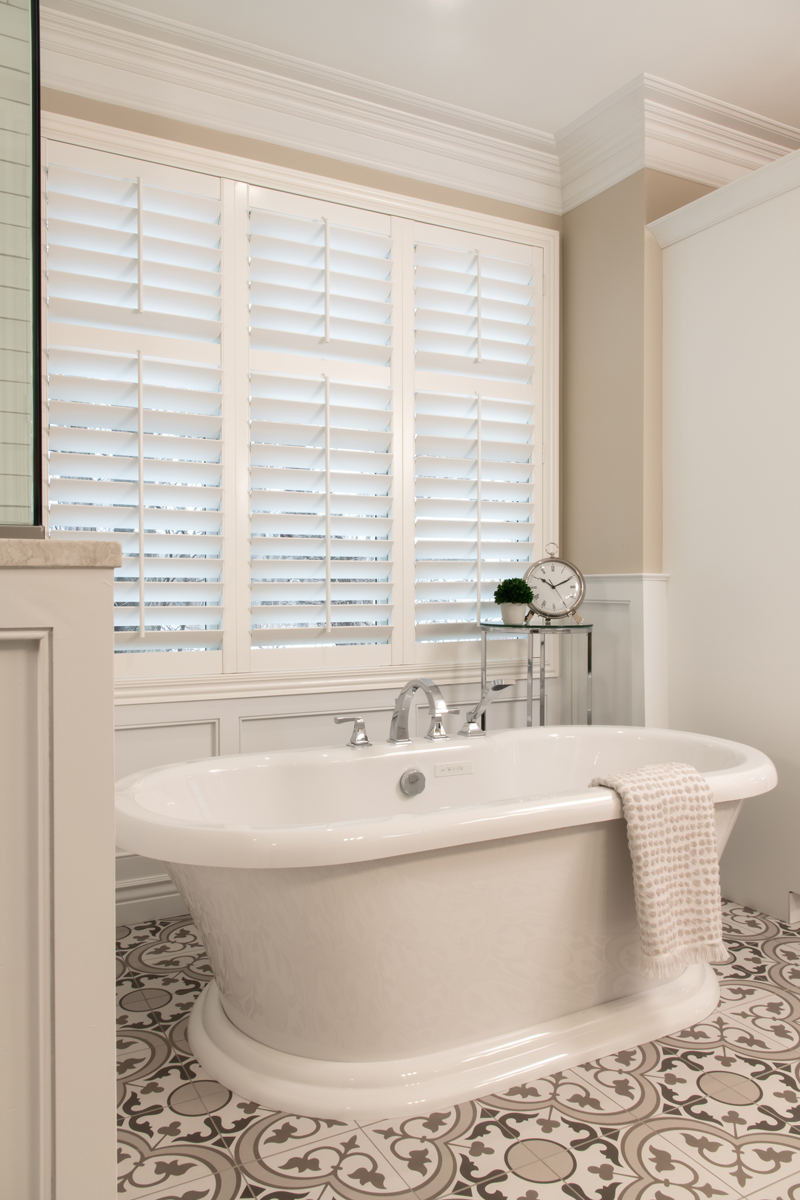
Bathroom Remodeling Project of the Year
Custom Home of the Year
Our clients wanted to build a new home that was completely optimized for their family’s needs and lifestyle. With two levels, this expansive stone and stucco French country ranch-style home was custom-built and designed to create the harmonious flow and functionality our clients desired.
An open concept floor plan was created on the main level, with a laundry/flex room and master suite on one side of the home and a separate bedroom wing on the other. The central hub of the main level is an open concept kitchen and great room area. This layout allows the family to enjoy their own separate spaces, but easily come together in a central living space. As a result, the family spends much of their daily time together in this area.
The lower level includes a large family room with a stone fireplace, pool table, and a built-in bar. This area was designed to provide a space for entertaining that would easily accommodate their current and growing family. The lower level living area leads to a covered porch with an outdoor kitchen and grilling area, perfect for outdoor entertaining by the pool.
Our clients are extremely pleased with their brand-new home: “When we decided that we wanted to build a new home, we looked no further than the Liston Design Build team because they successfully helped us with 3 major renovation projects in our previous home. Jeanne and Keith understood our lifestyle, tastes, and tendencies. Our new home now has a wonderful open kitchen and family area in which we truly ‘live’. We have a large entertaining area on the lower level. Both main level and lower level entertaining areas provide a smooth transition to our outdoor living area and pool, offering wonderful views and quiet spaces. Overall, we couldn’t be more pleased with our decision to hire Liston Design Build to build our home. The communication, design, and craftsmanship were first-class, just as we had expected. Everything was considered by the Liston Design Build team, from form to function to placement on the lot.”
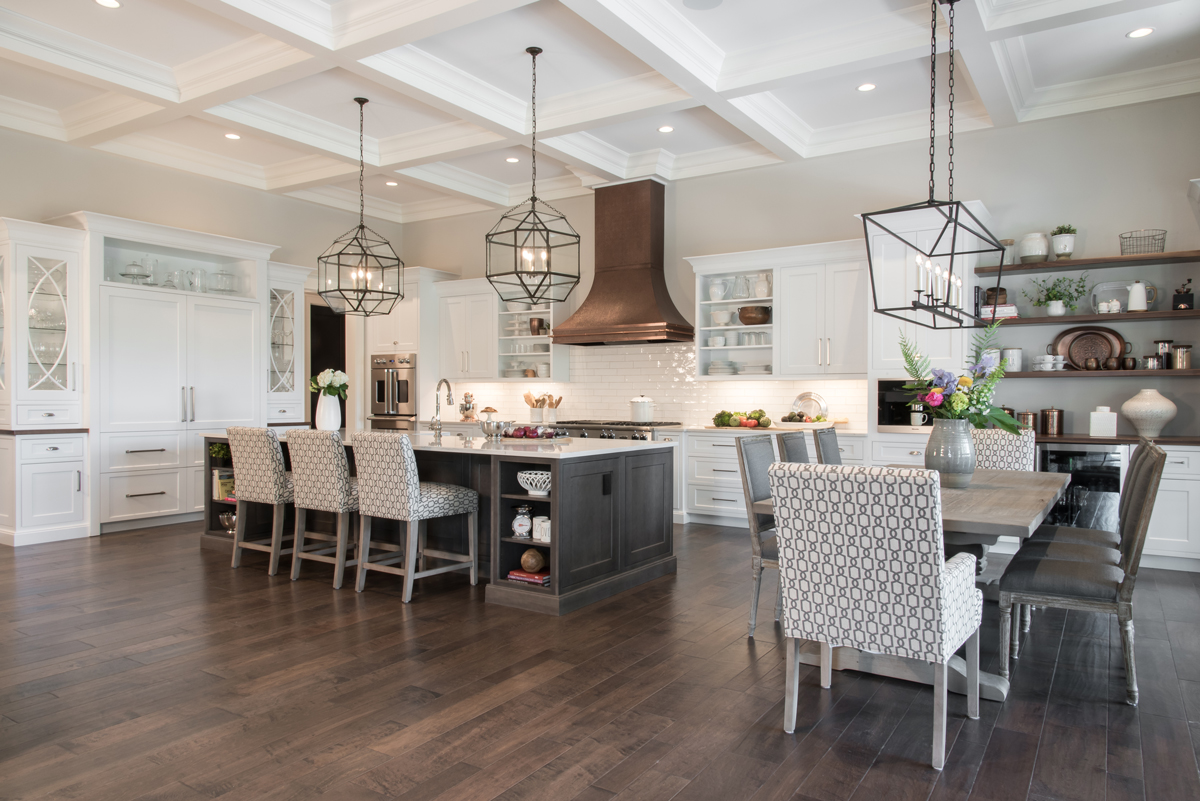
Custom Home of the Year Main Level Kitchen Area
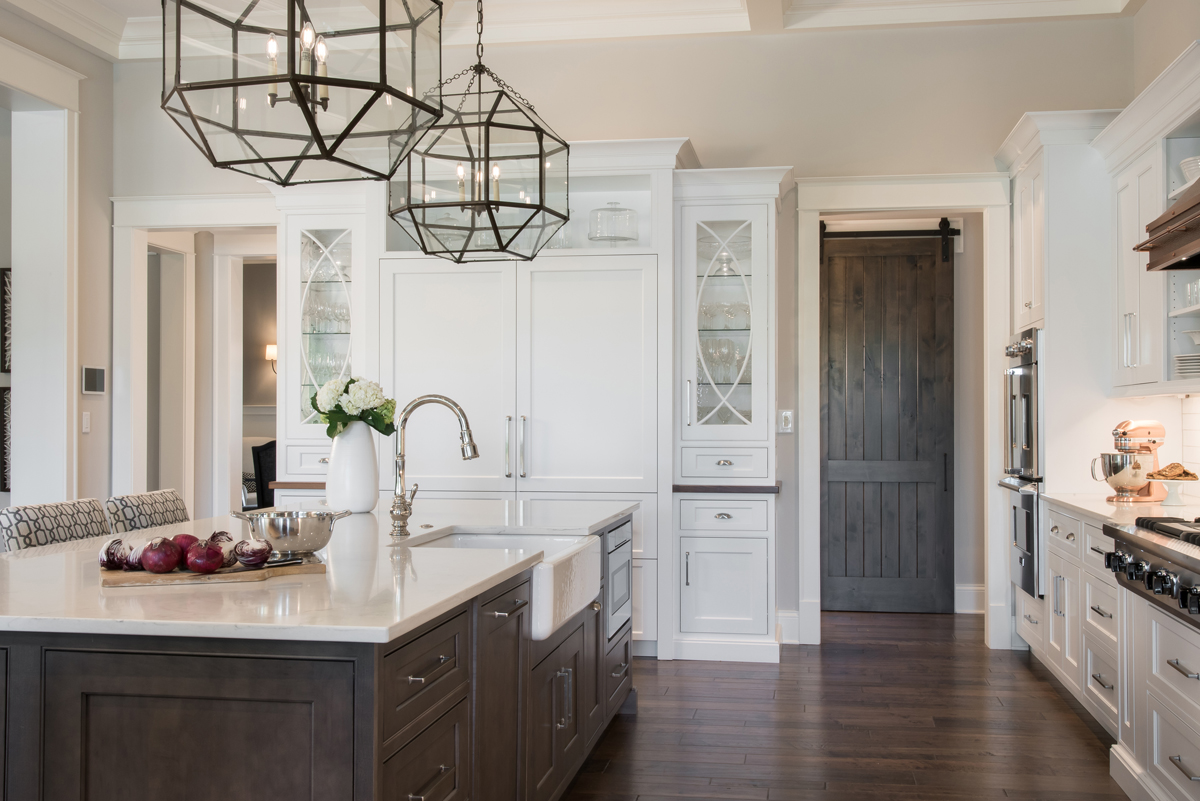
Custom Home of the Year Main Level Kitchen
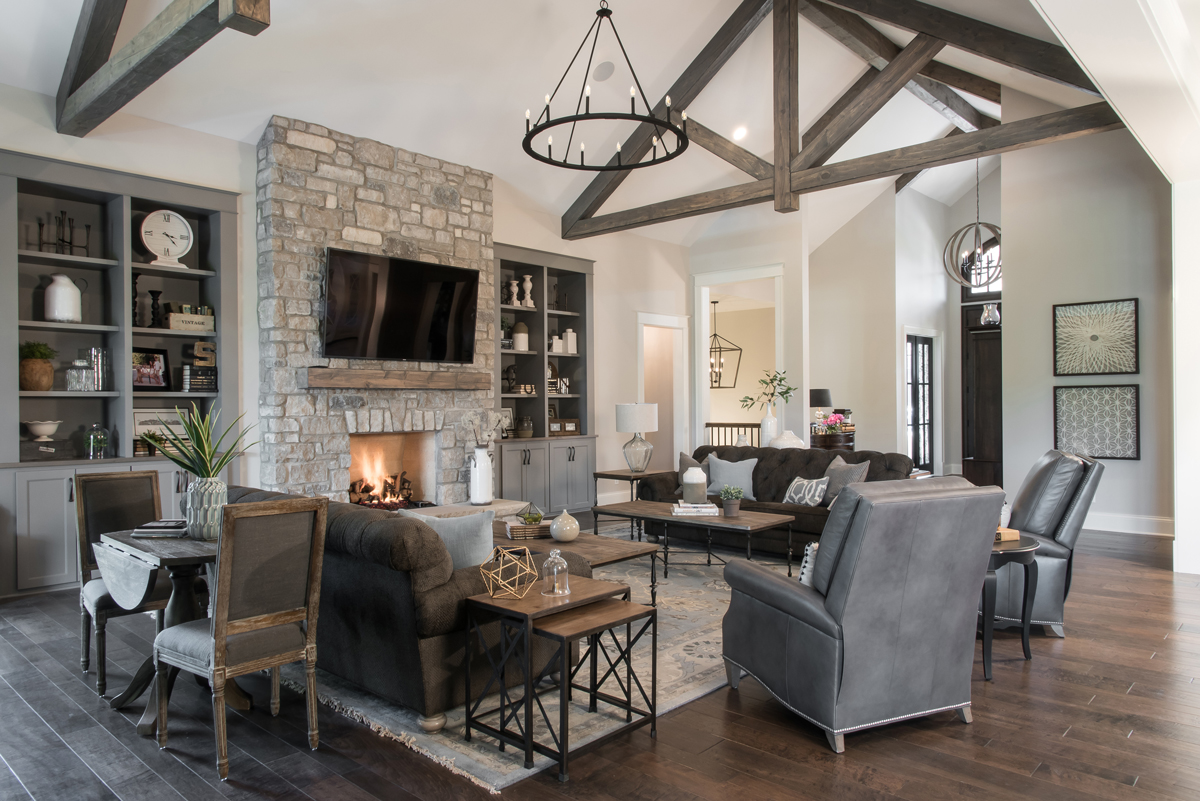
Custom Home of the Year Main Level Great Room
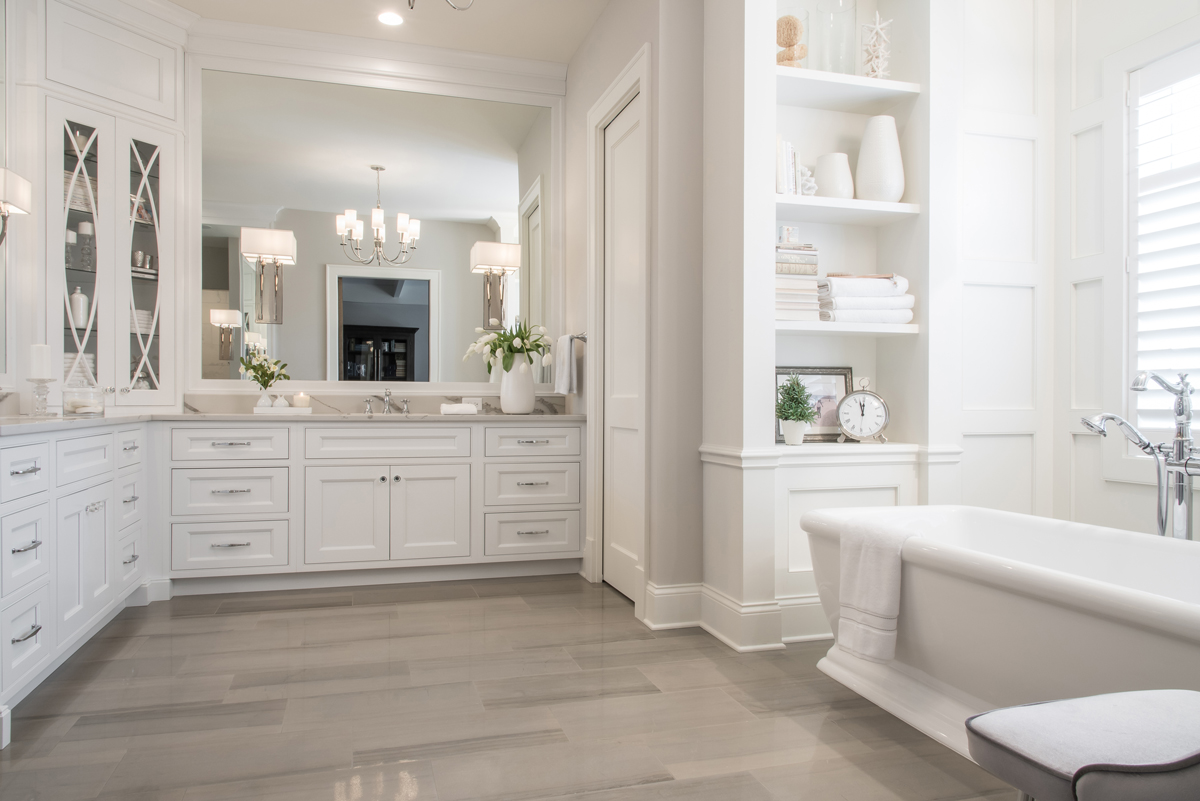
Custom Home of the Year Main Level Master Bathroom
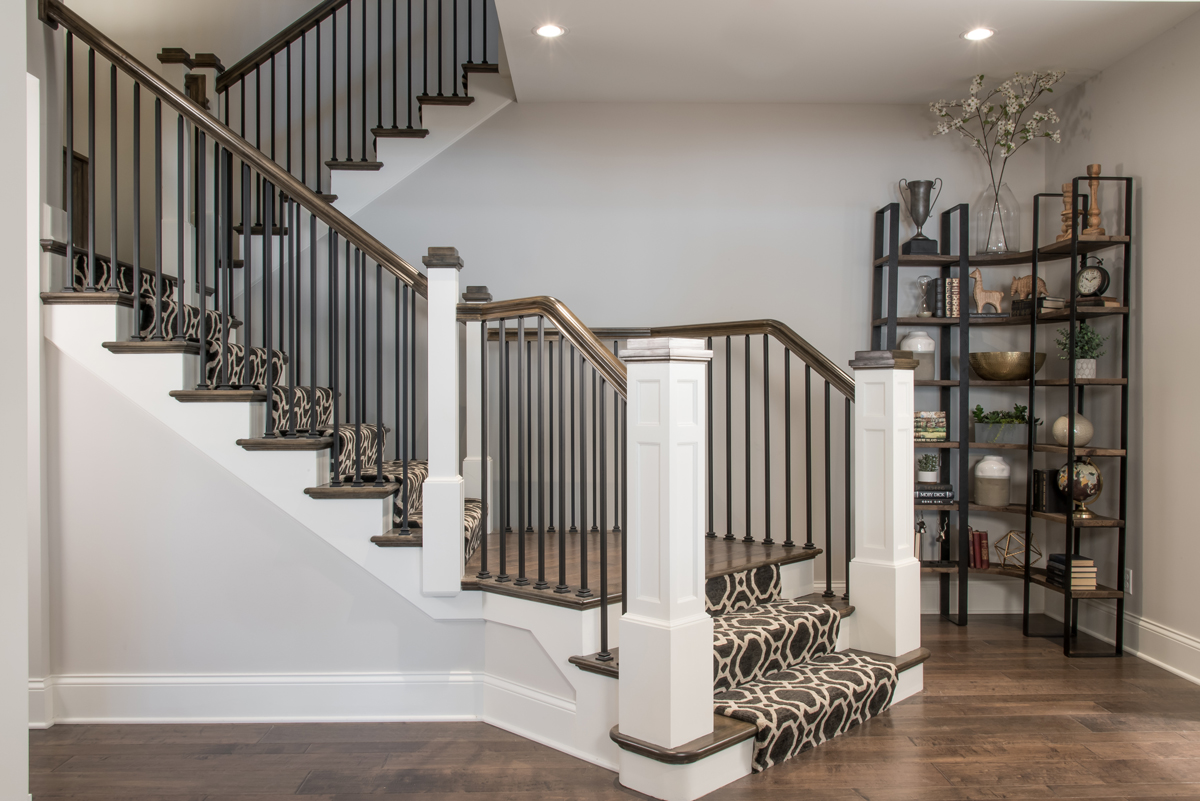
Custom Home of the Year Stairs to Lower Level
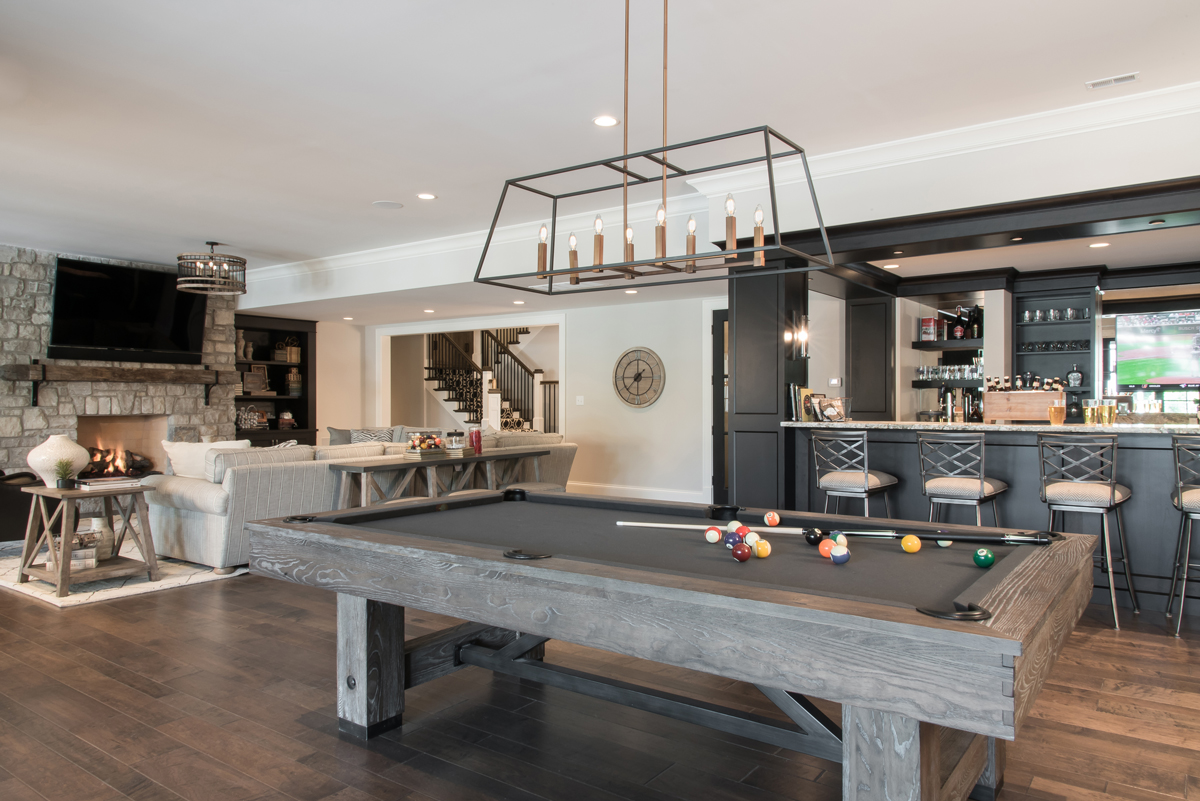
Custom Home of the Year Lower Level Living Area
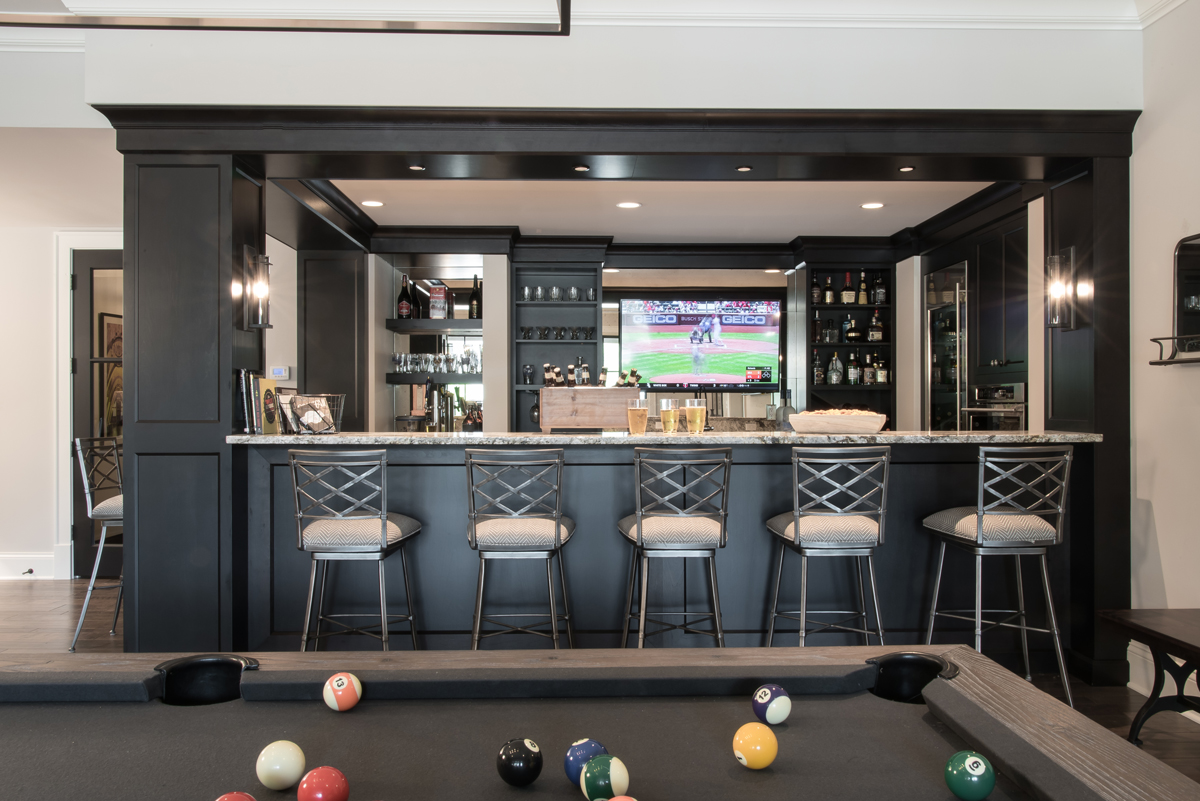
Custom Home of the Year Lower Level Built-in Bar
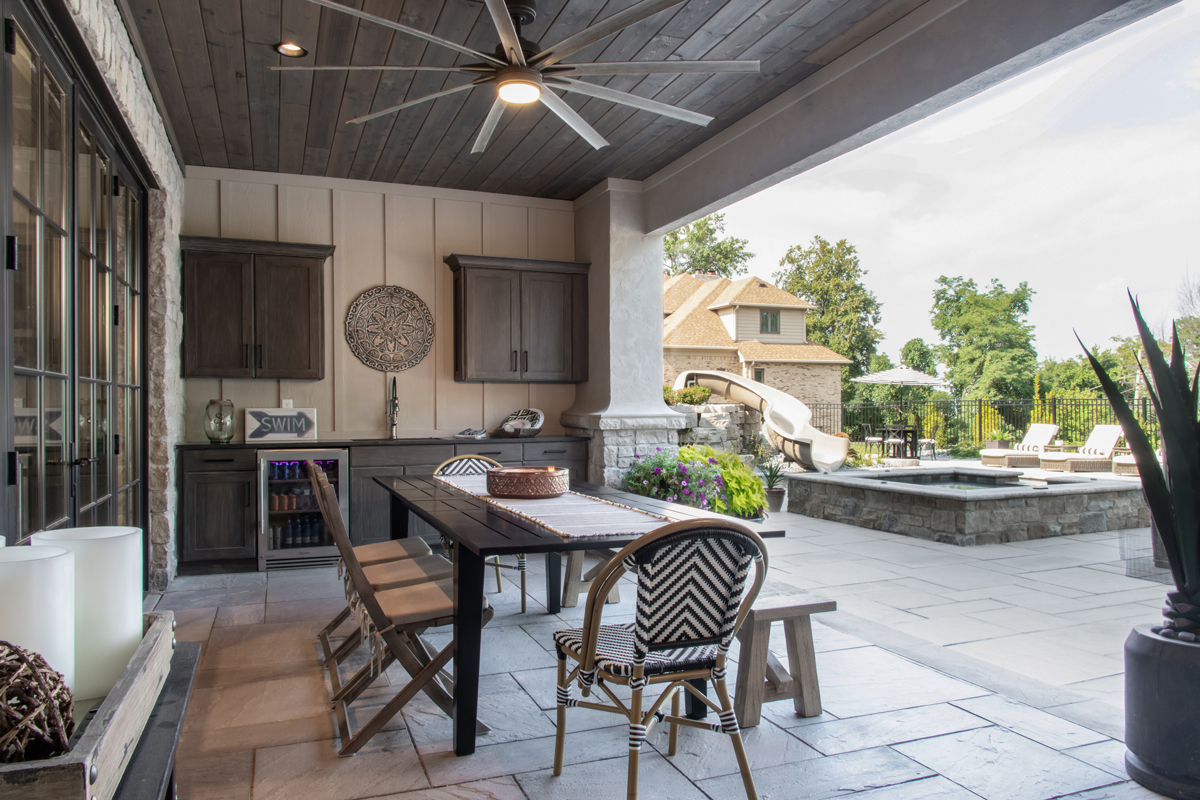
Custom Home of the Year Lower Level Outdoor Living Area


