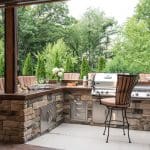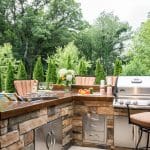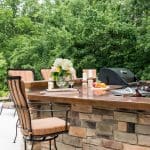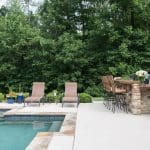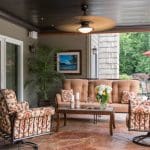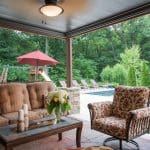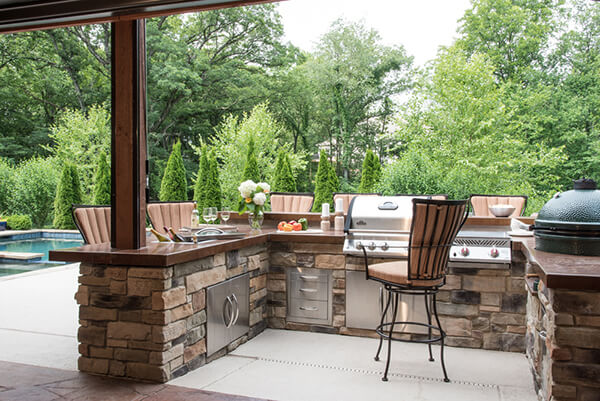
Outdoor Living Space Remodel in St. Charles
Having built this custom home in 2006, we were happy to hear back from these St. Charles homeowners when they wanted to add an outdoor living space to go with their new pool. Installing an in-ceiling drainage system under the existing deck created dry, usable patio space for an inviting outdoor family room. Nearby, a large outdoor kitchen was added to amp up functionality and maximize leisure time. And finally, plenty of pool deck brought the whole space together with room to spare for cannonballs and sunbathers. Now, with two tiers of outdoor entertaining space, a massive outdoor kitchen with gadgets galore, plenty of seating, and the beautiful new pool, this custom home is made for living–inside and out.
Outdoor Living Project Features
- Weathered ledgestone façade
- 36″ grill with separate searing station
- Stainless steel cabinetry with in-counter ice chest
- Aluminum underdeck system with integrating LED lighting
- Custom terra cotta stained concrete countertops
- Stamped, stained concrete



