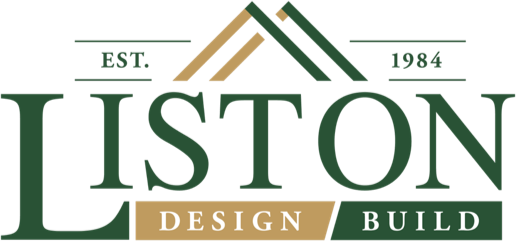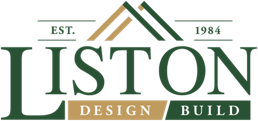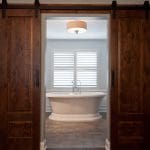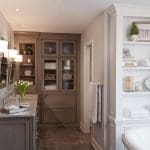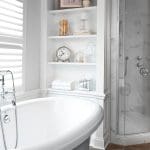
In this sophisticated master suite addition, the homeowners wanted a space to call their own…a space where they could retreat and relax. Although the project also included a master bedroom and sitting room, the primary focus was the bath and adjoining walk-in closet. This “tract home” bath lacked storage, countertop space, and good traffic flow. The corner tub took the majority of the space, and the shower was a standard one-piece fiberglass unit. A new, larger shower was a must! The homeowners had a wish list and pictures of design ideas and features they wanted to incorporate. Now that the addition is complete, the homeowners enjoy beginning and ending each day in their new master suite. The finished space combines traditional elements with sleek, sophisticated styles for a stunning master bath retreat.
Bathroom Remodel Features
-
8-ft. tall knotty alder wood doors on sliding barn door hardware create an exquisite entrance
-
Free-standing soaking tub with floor-mounted tub filler
-
Large custom-tiled shower with multiple shower heads and body sprays
-
Built-in alcoves for increased storage space
-
Beautiful Cambria quartz countertops
-
Maple species painted and glazed cabinetry in a rich angora finish
-
Plank tile flooring resembling rustic, distressed wood add a casual, relaxed element
-
Subdued, soft color palette
-
Polished nickel faucets, lighting, and bath accessories create the perfect finish

